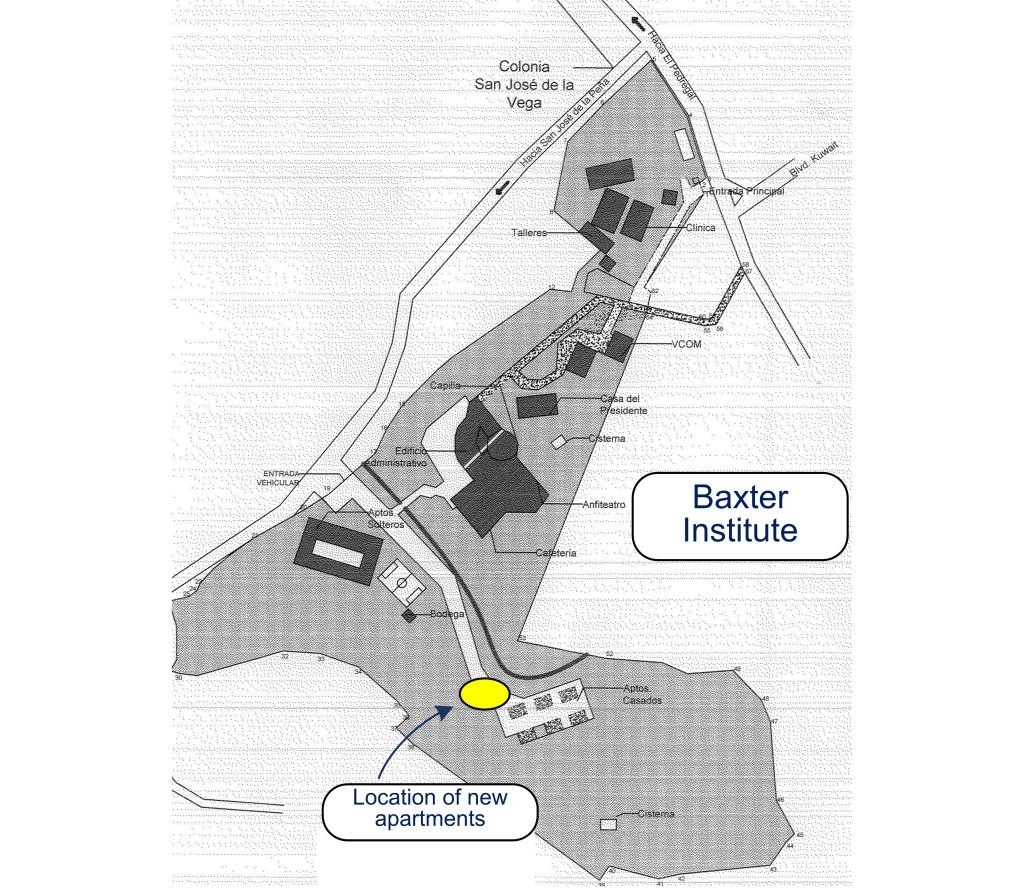For a number of years now, Baxter has been in need of additional space for residential students, especially married couples and young families with children. Presently the campus maintains 6 apartment buildings located at the back part of the campus. Three of the buildings are four-stories and three are three-stories. Each floor hosts a 2-bedroom apartment, kitchen, and living room area. All told, there are 21 apartments in the six structures.
For several years, nearby apartment space off campus has been rented to provide overflow housing for married students.
Beginning in 2020, plans were formed to add more apartments on campus. Fundraising and plans progressed throughout 2020 and 2021. The Board of Directors approved the plans in August of 2022 and gave authorization for construction to begin.
To date, All required documentation has been presented to the city building departments and we pray that building permits will soon be forth coming.

Above is an architectural rendering showing what the new building will look like when completed.
Criteria for the new structure were driven by the following goals:

- The current plan has settled on a wider 3 story structure with 3 columns of 3 apartments, separated by shared stairwells;
- It is aesthetically appointed to match the campus stone and arch theme;
- Located near the existing married apartments to maintain a sense of community
- Located to take advantage of existing infrastructure (water, sewer, electrical, access, etc.)